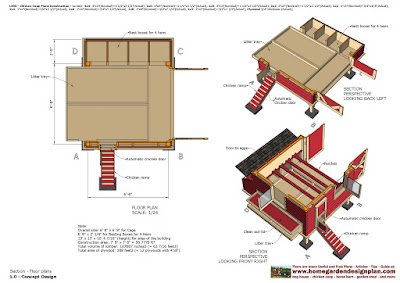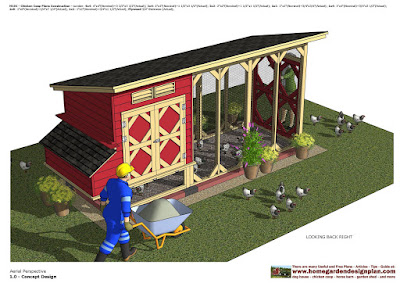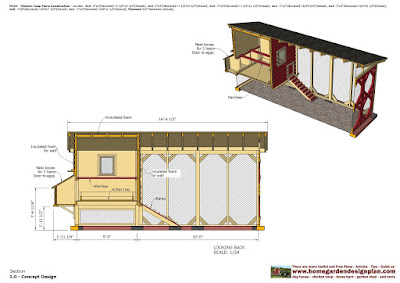L300 - Chicken Coop Plans Construction
Chicken Coop Design - How To Build A Chicken Coop
L300 - Chicken Coop Plans Construction
Chicken Coop Design - How To Build A Chicken Coop
...
Principles of design
Durability & Comfortable
"Durability"_"Insulation"_"Ventilation"_"Easy to Clean"
...
Units: Inches - fractions
...
It can comfortably hold 20 - 25 chickens
Overall size: 6' 8" x 6' 8" for Cage
6' 8" x 2' 1/4" for Nesting Boxes for 4 Hens
13' x 13' x 10' 4 7/16" (height) for area of the building
Construction area: 7' 8" x 7' 8" = 58.7778 ft²
Total volume of lumber: 105517 inches3 (= 61 feet3)
Total area of plywood: 388 feet2 (= 12 plywoods with 4'x8')
...
The functional component - the build step guide - Table of Contents:1.0 - Concept Design
2.0 - Building foundations
3.0 - Building Post
4.0 - Building Frame
5.0 - Building Floor
6.0 - Building Nest Boxes
7.0 - Building Interior Walls
8.0 - Building Perches
9.0 - Building Frame for Door, Windows, Vents
10.0 - Building Litter Tray
11.0 - Building Roof Beam
12.0 - Building Foam Insulated for Roof
13.0 - Building Foam Insulated for Wall
14.0 - Building Exterior Wall
15.0 - Building Door, Windows
16.0 - Building Chicken Ramp
17.0 - Building Roof
...
L300 - Chicken Coop Plans Construction
Chicken Coop Design - How To Build A Chicken Coop
...
(Newly Upgraded Version)
...
I'm upgrading the entire plan, and I always do so, I am reducing the volume of wood in construction and still achieve what we want, to save money, build faster, easier,
I am presenting a plan for a better way with less drawing, to save money on printing and viewing time, download time,
I am following the suggestions and feedback from all of you,
...
Thank you very much!
Let keep track my work to get alot of Free and Useful Plans
...
L300 - Chicken Coop Plans Construction
Chicken Coop Design - How To Build A Chicken Coop






































